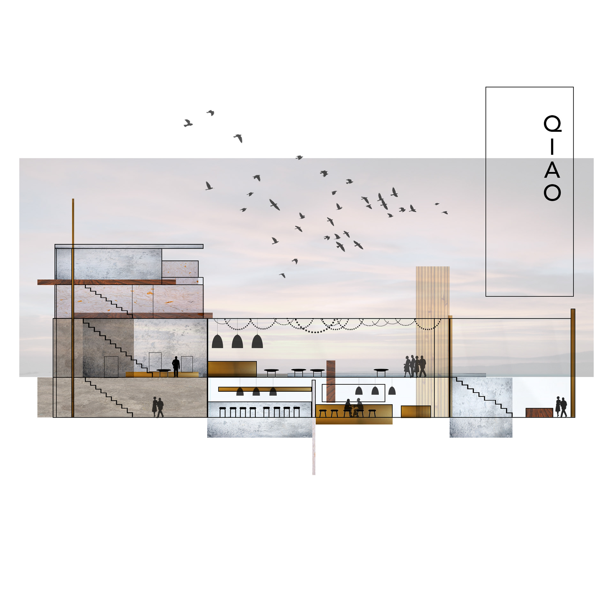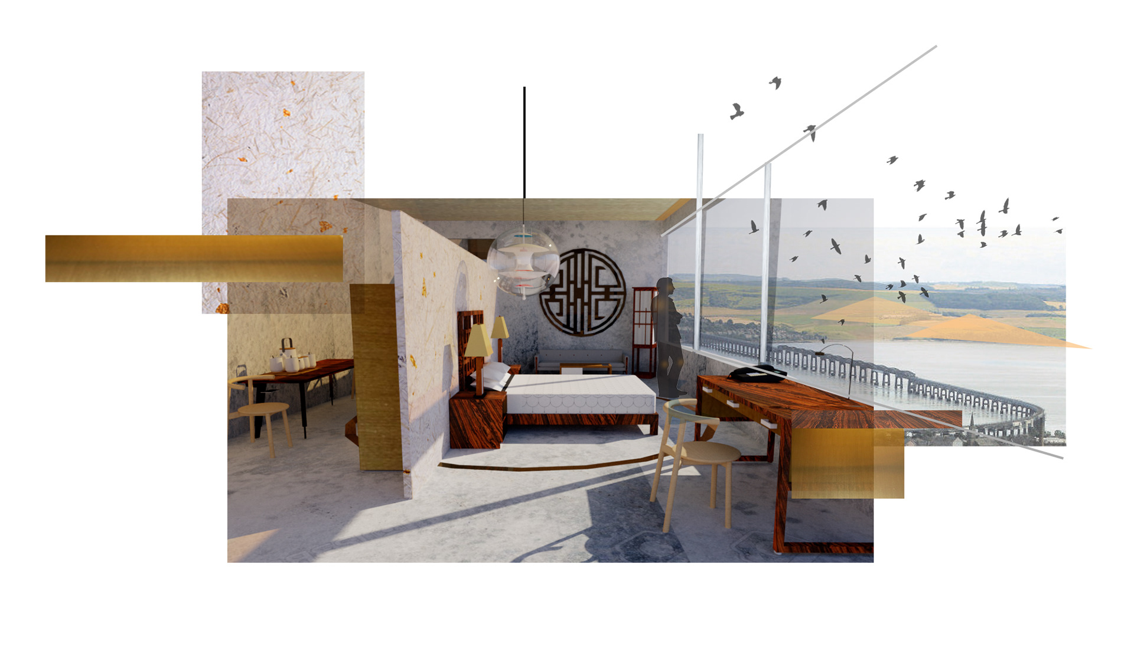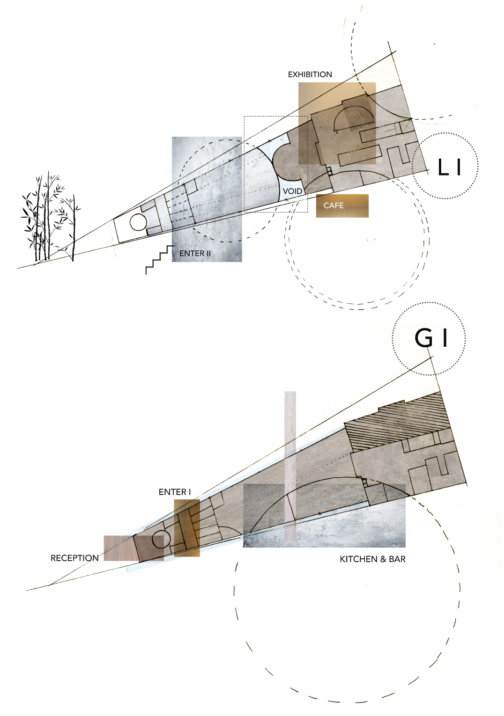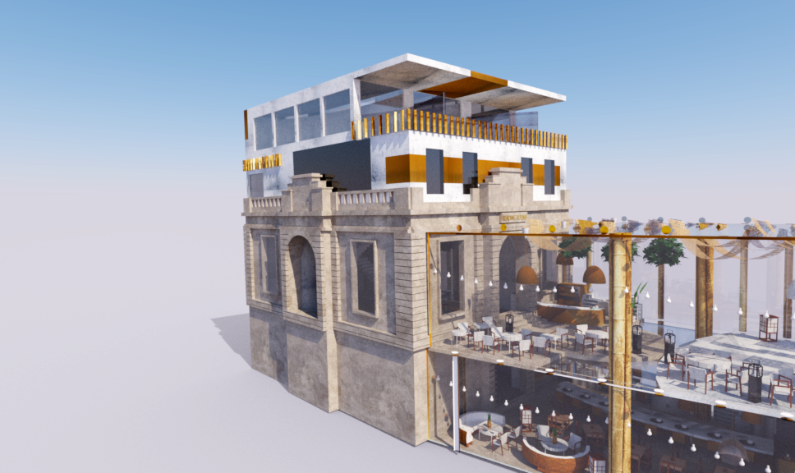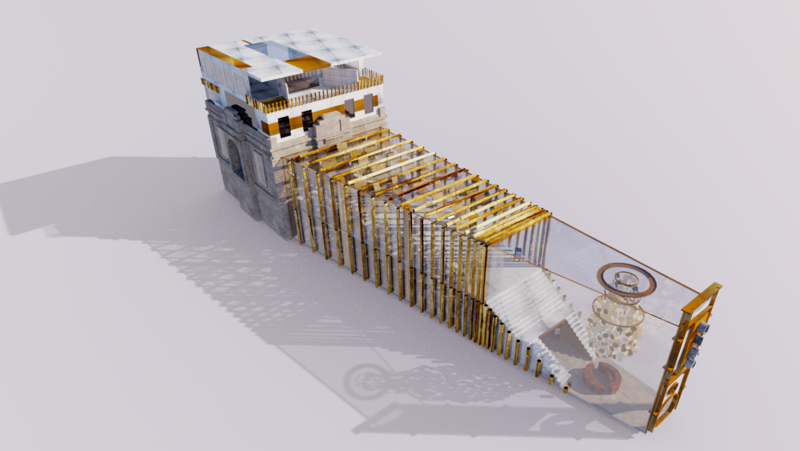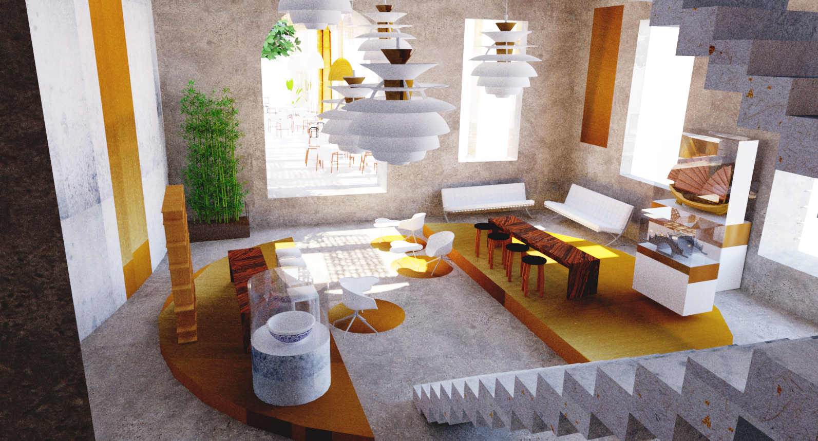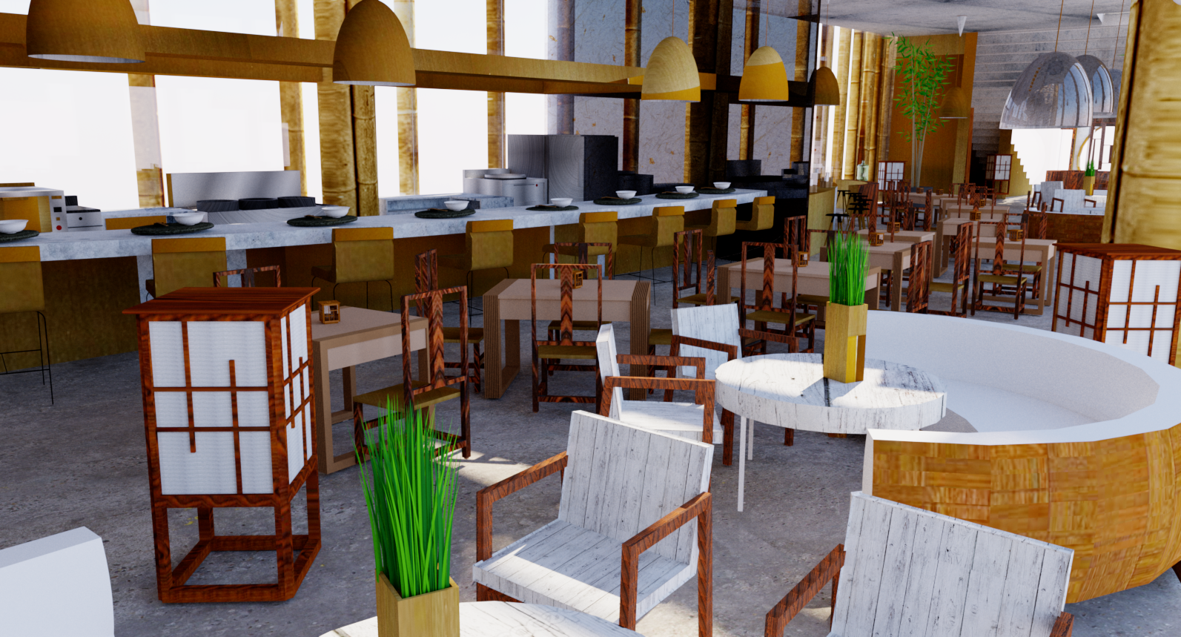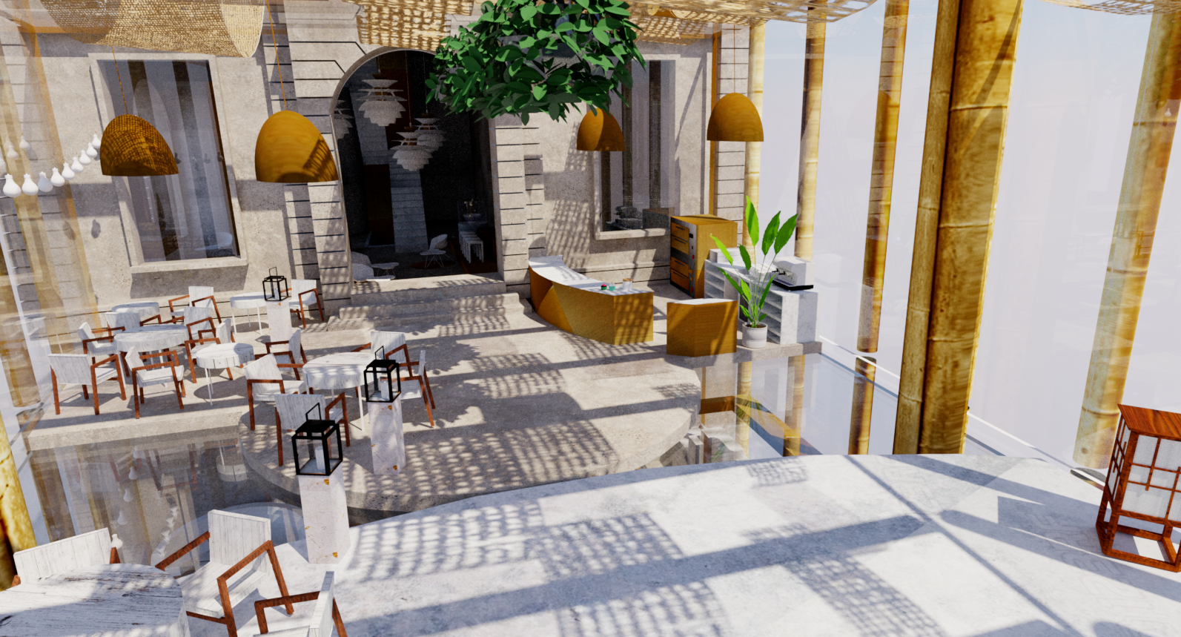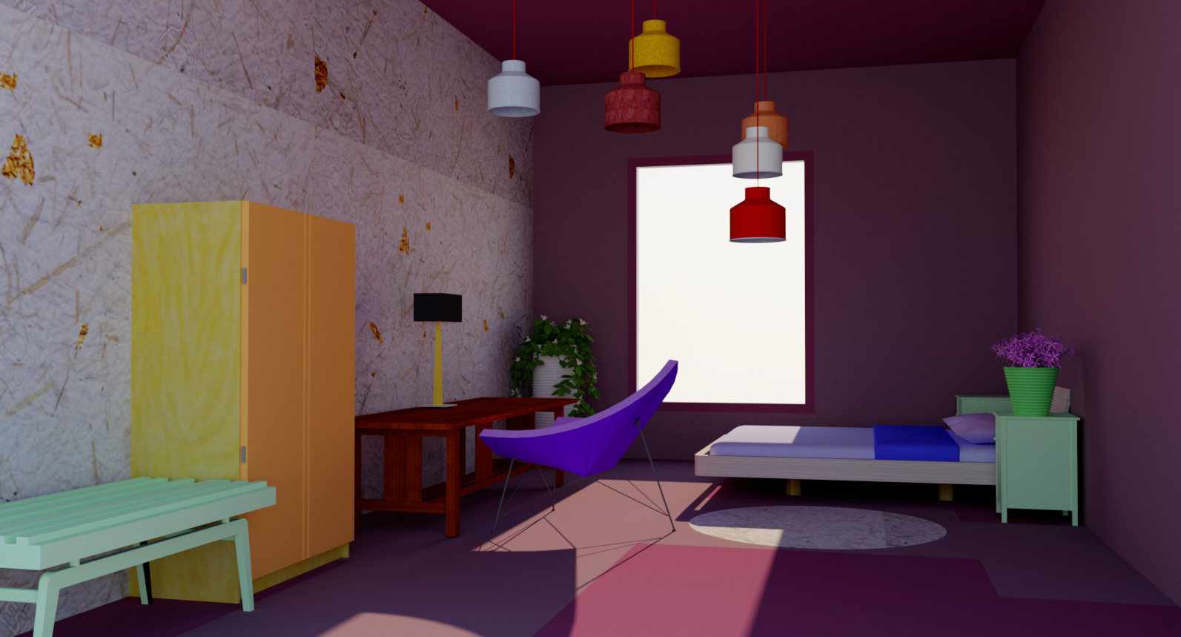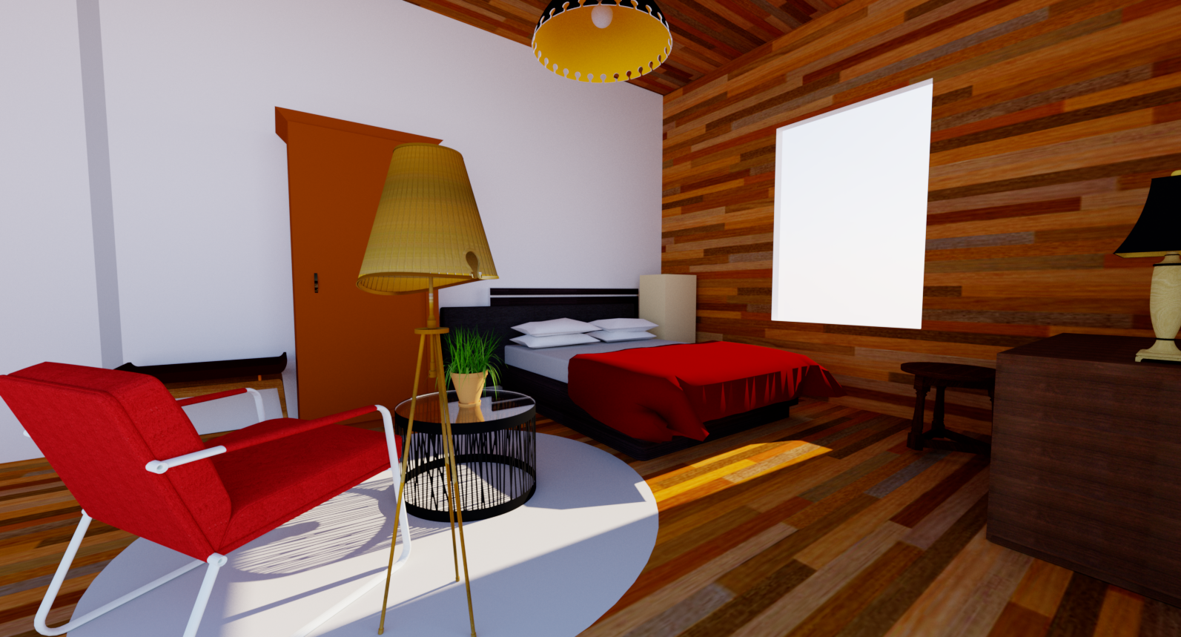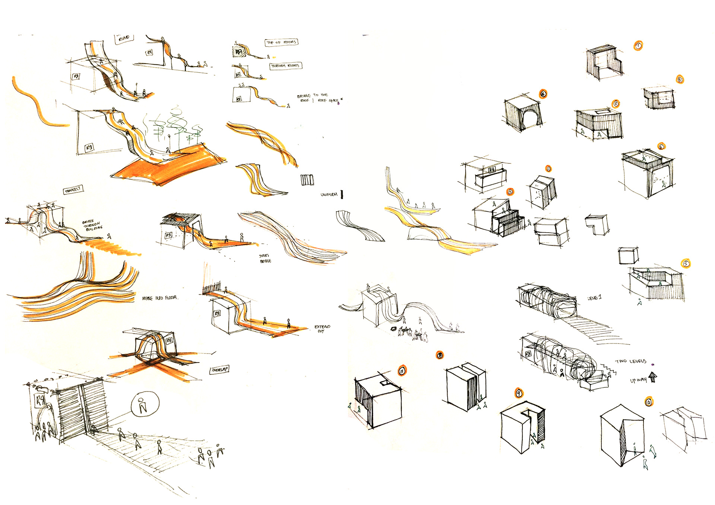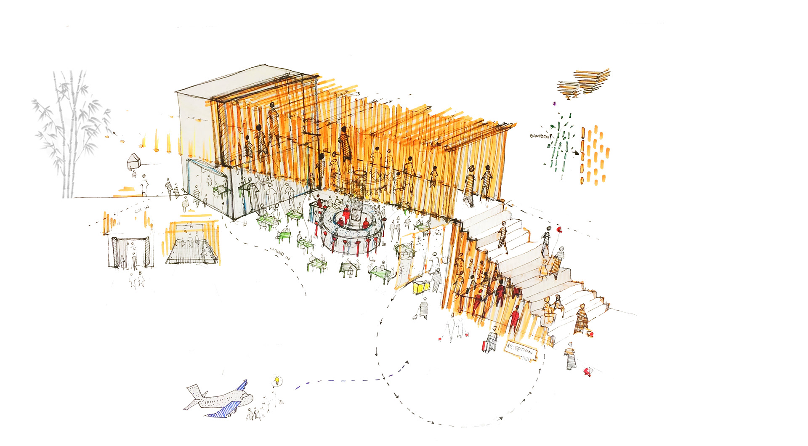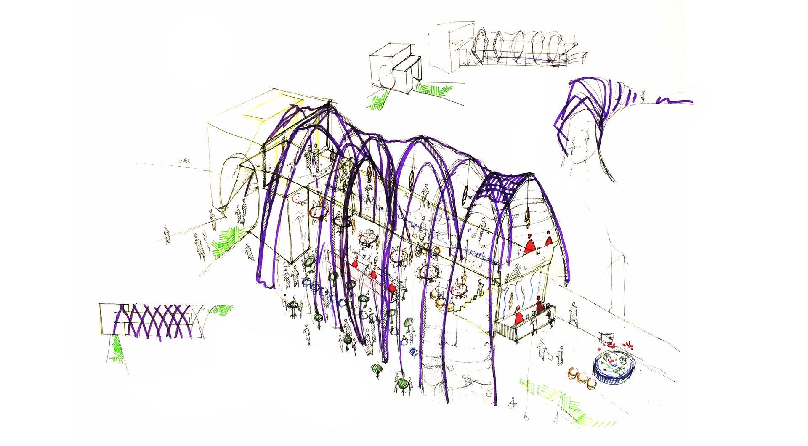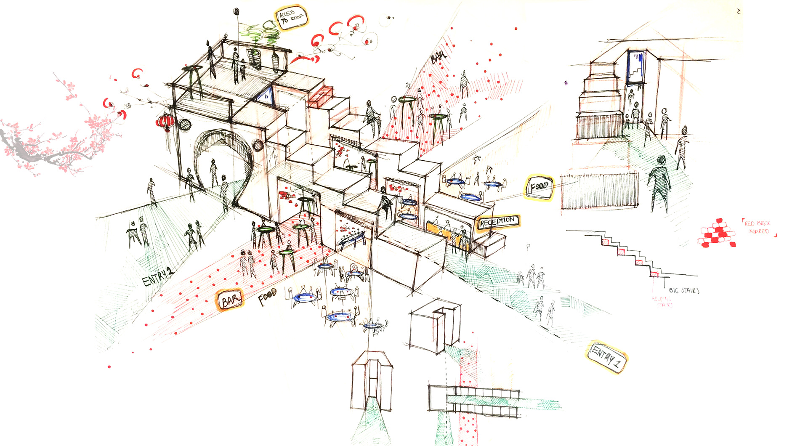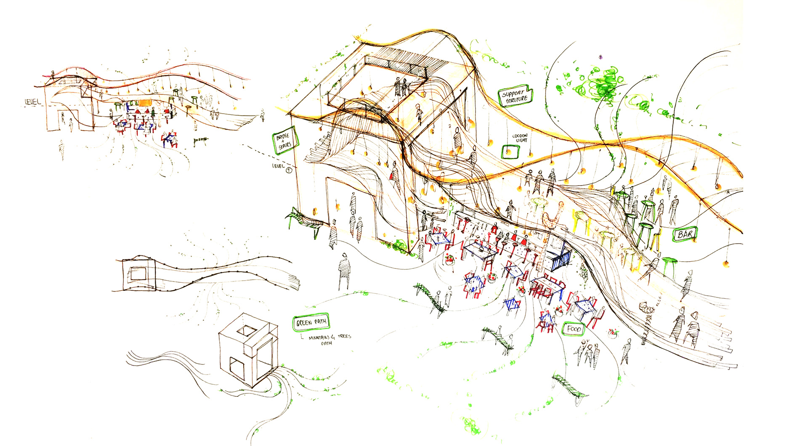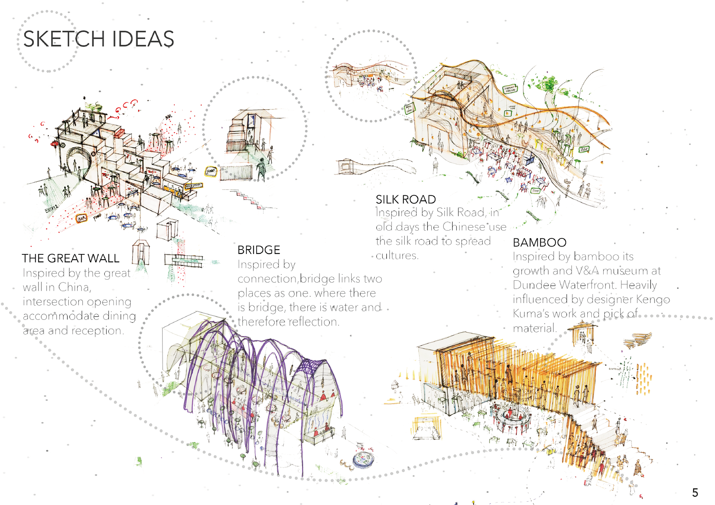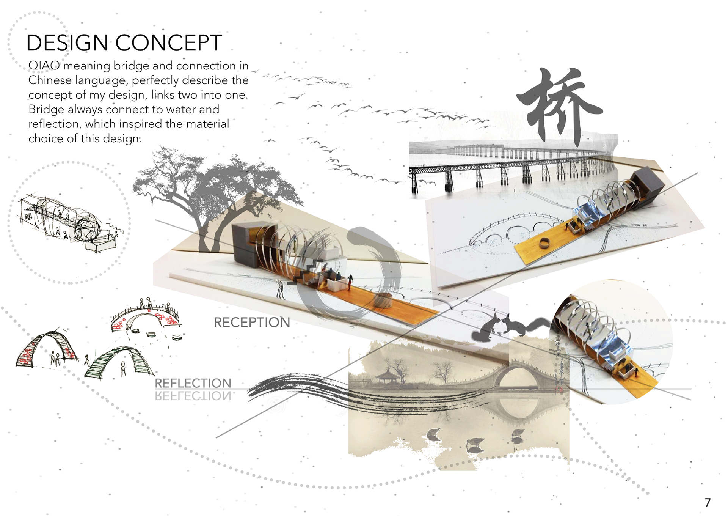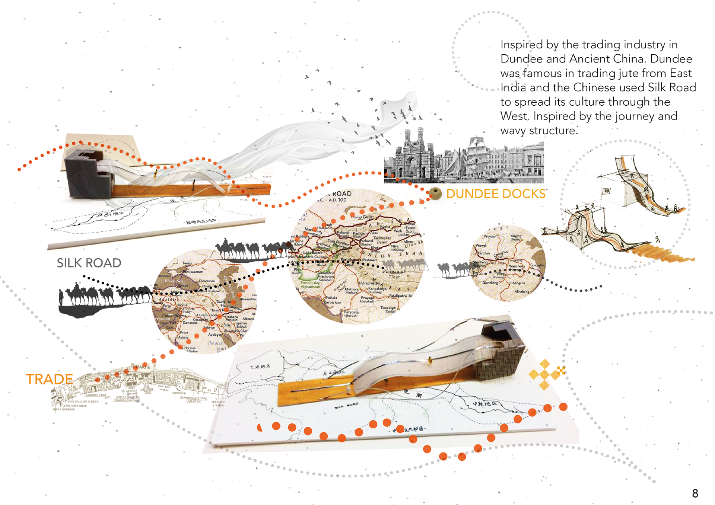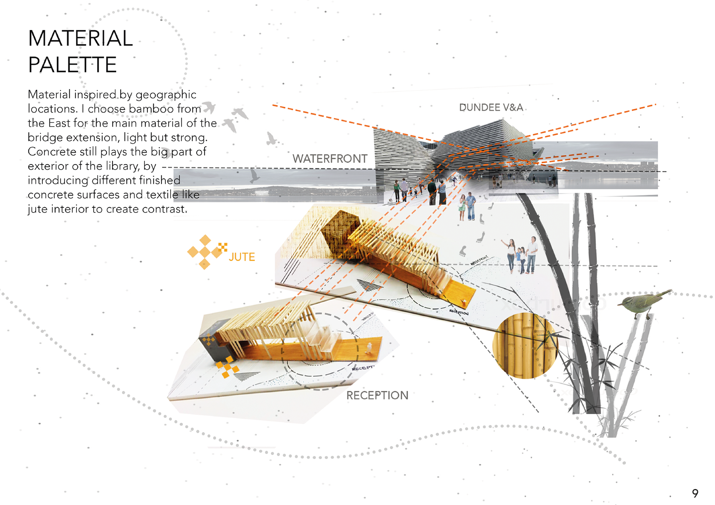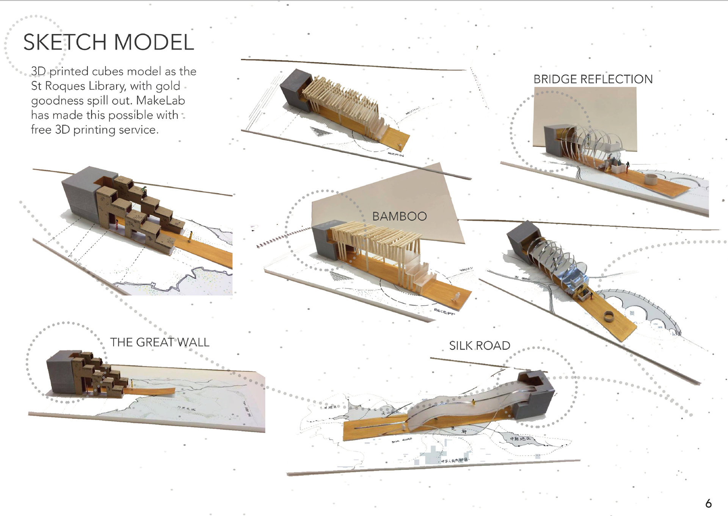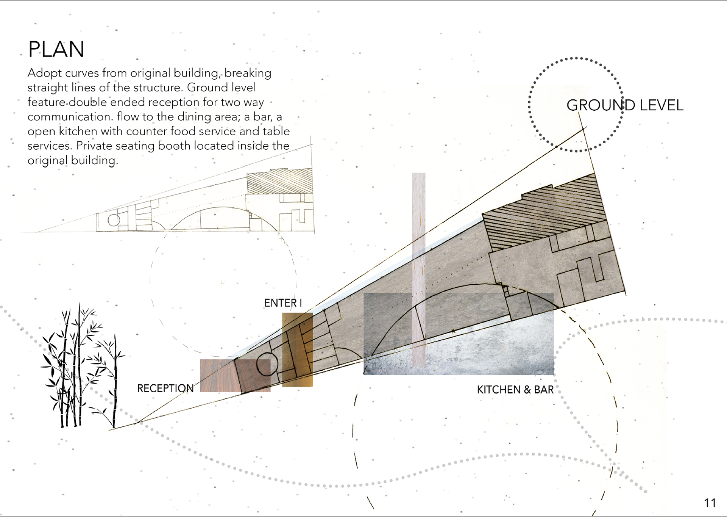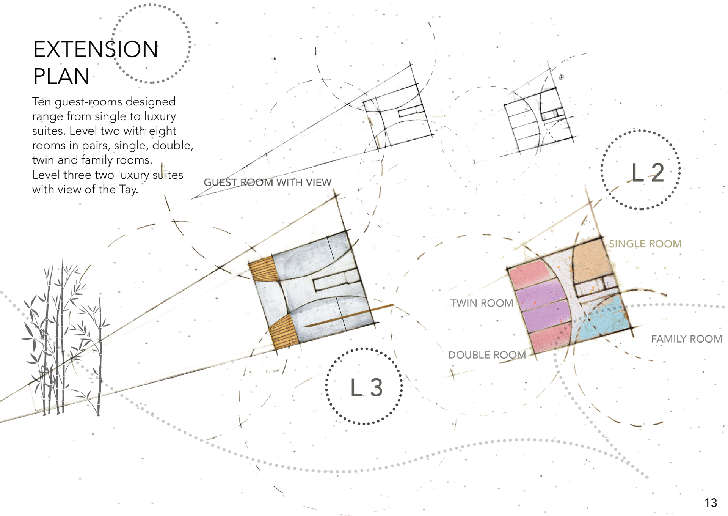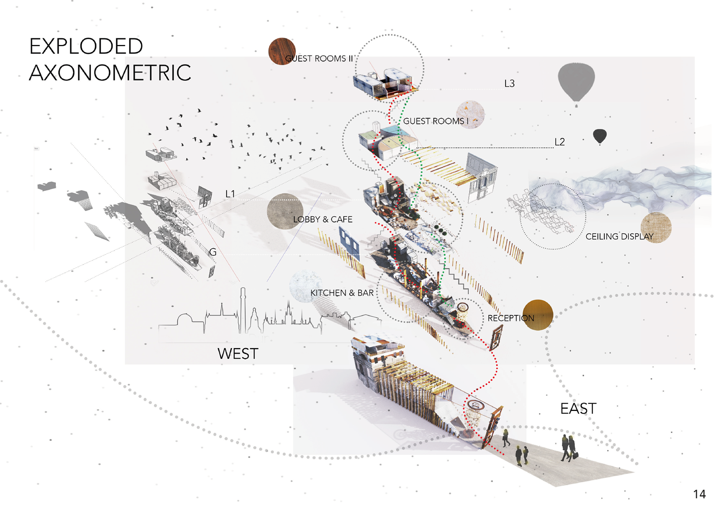This was my final year personal project for my BA (Hons) in Interior and Environmental Design. This personal project reflected of my culture background, having been born in China, settling in Scotland and constantly moving around while growing up, I had the opportunity to personally experience different cultures. This experience, alongside the recent developments in the city, motivated my final years work designing an Asian-influenced hotel located in Dundee serve the new visitors, and providing Dundee residents the opportunity to enjoy Asian services. Aim is to create spaces which remain true to the Zen influenced principals of Minimalism from the East, but are still able to function and be enjoyed by users in the West.
Located at St Roques Library in Dundee, built100 years ago standing a concrete cube represent the West. A bridge tunnel extension merging into the building in light oriental material create contrast and breathing space to maximise visual visibility of the original building features. Two level extension on the roof balancing material palettes of original building and bridge extension. Create space for twelve guest rooms accommodate from single to large room with Tay view and patio space on top level.
The interior adds light touch to the heavy exterior with textile jute and washi paper both inspired by trading in Dundee jute industry and Ancient China silk road. Hotel lobby feathering open exhibition space changing monthly showcase local artists and traditional East Asia artwork. Exploring the cultural bridge between the West and East use material and form to create harmony and balance.
